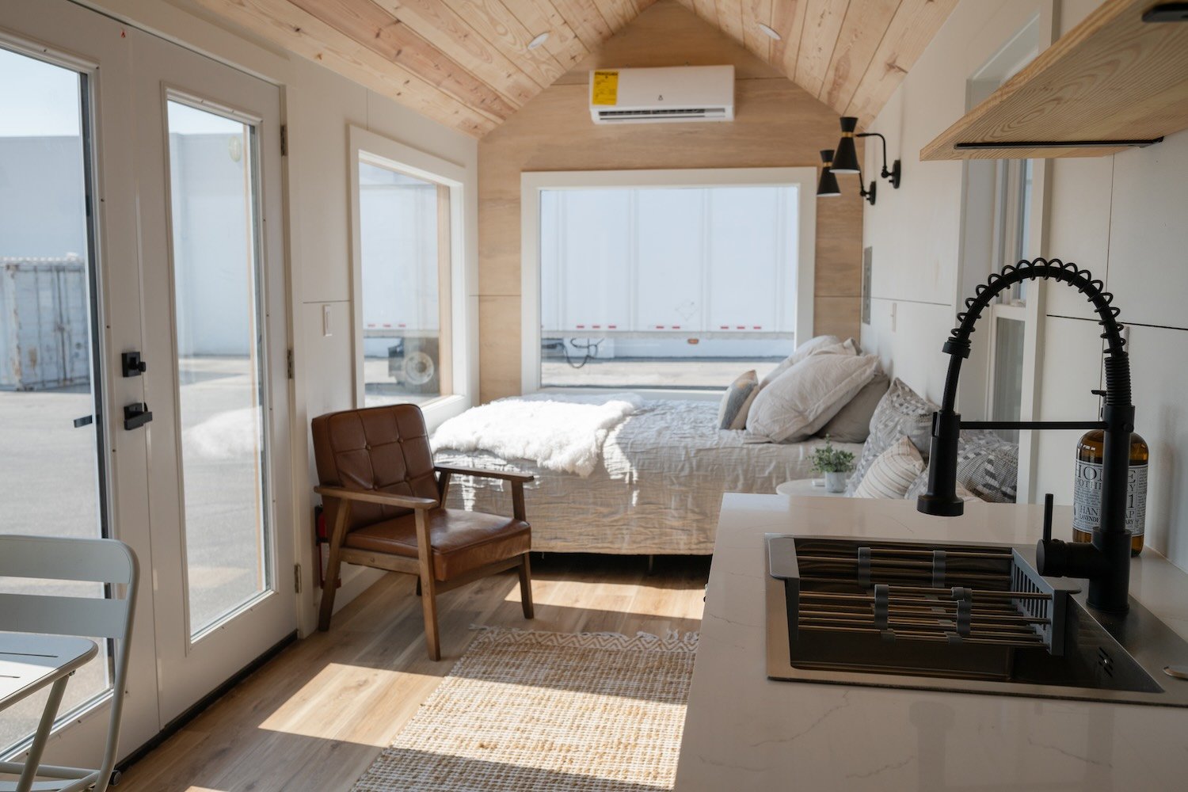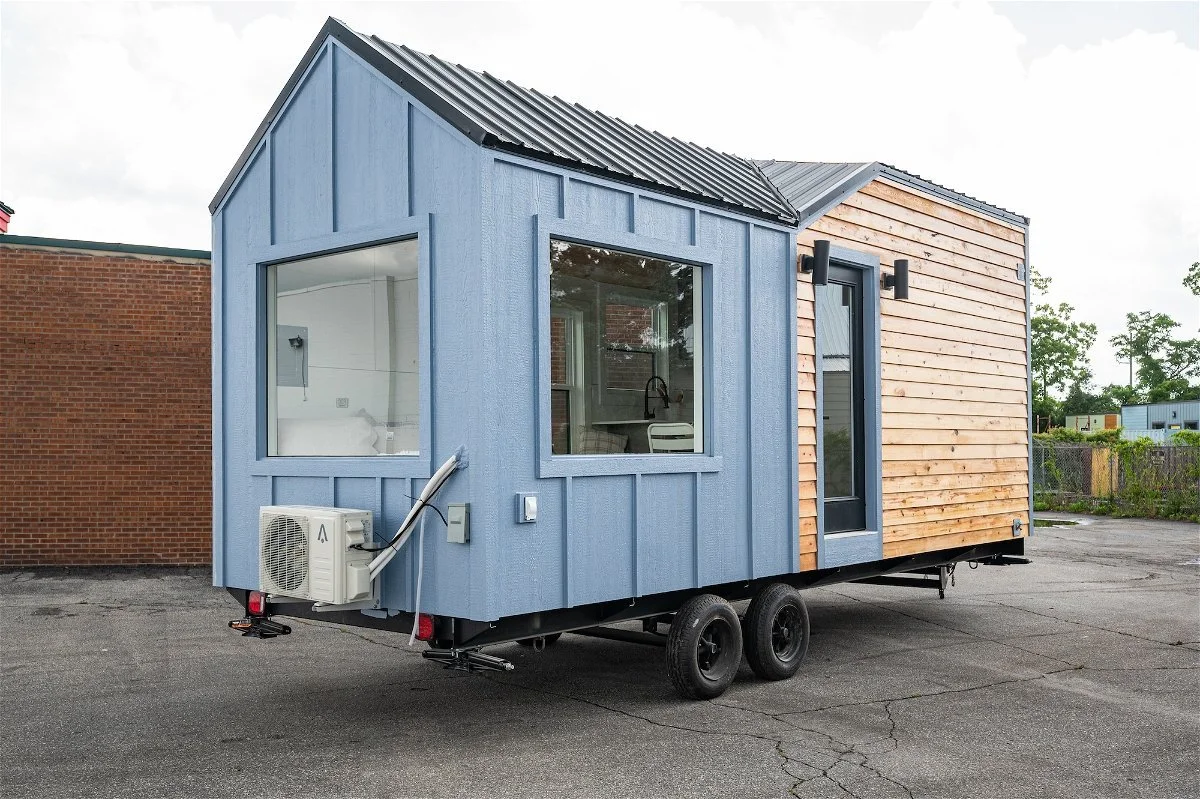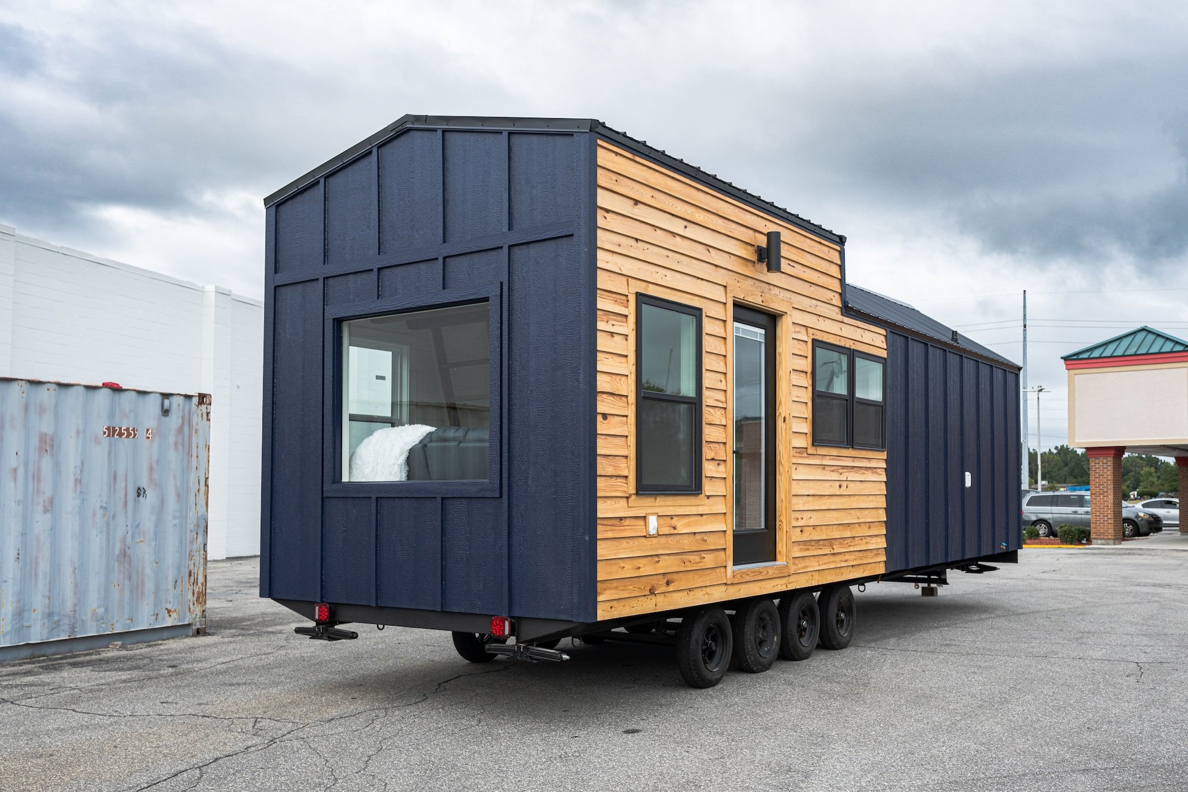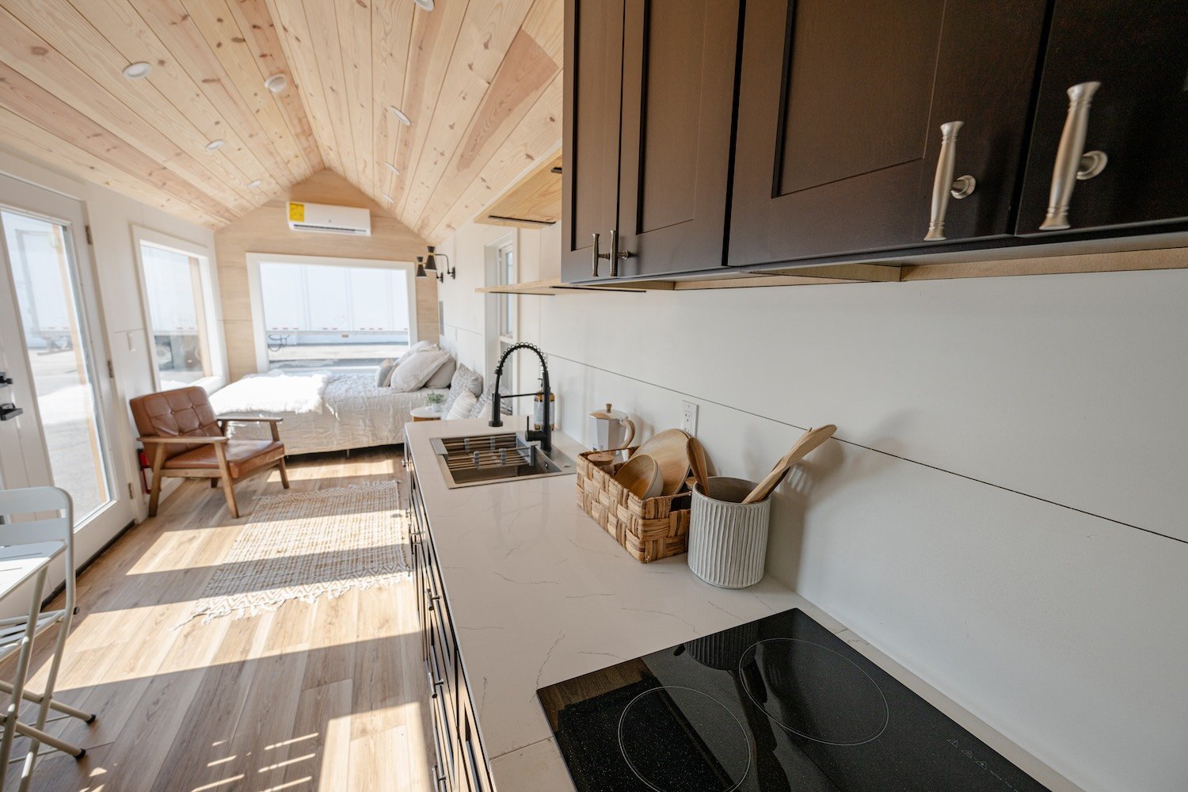
Discover The Model Tiny: Compact Living, Maximum Comfort
Years of research and feedback from over 200,000 people have culminated in the perfect tiny home.
28’ 32’
Downstairs Sleeping
3-4 people
Sleeps
$65,000
Starting Price
Key Features
When we sat out to conceive The Model Tiny, we wanted to build a home that appealed to most future tiny house owners in terms of layout, functionality and most importantly…price.
With its NOAH+ Certification and sturdy construction, the LAD tiny home ensures a safe and reliable living space, perfect for those seeking a mobile and flexible lifestyle.
Length
28’ 32’
Height
13’6″
Width
8′ or 10’
Cerfications
PWA
Square Feet
192', 224; or 258;
Trailer
Heavy-duty with dual, trip or quad
6,000-pound axles
Thoughtful Design & Layout
The Model Tiny boasts a sleek, functional design with high-quality materials, ensuring durability and comfort. Enjoy the spacious loft, luxury vinyl plank flooring, and pine tongue and groove ceiling.
Specifications
The Model Tiny is perfect for those seeking a modern, sleek, and unique tiny home.
Dimensions
24'x8.5' 28'x8.5' or 32’x8’
Weight
12,000-15,000 pounds
Tow Vehicle Recs
3/4 or 1-ton truck
Roof System
2x6 and 2×8 lumber
Exterior Siding
LP SmartSide Lap Siding
Insulation
R23 in floor, R13 in walls,
R19 in ceiling"
Want to Customize
Your Model Tiny?
Tailor the Model Tiny to fit your style with options for custom painted cabinets, various countertop finishes, and additional windows. Talk with our team to explore your options, ask questions, and begin the process of owning your own high-quality, affordable tiny home.
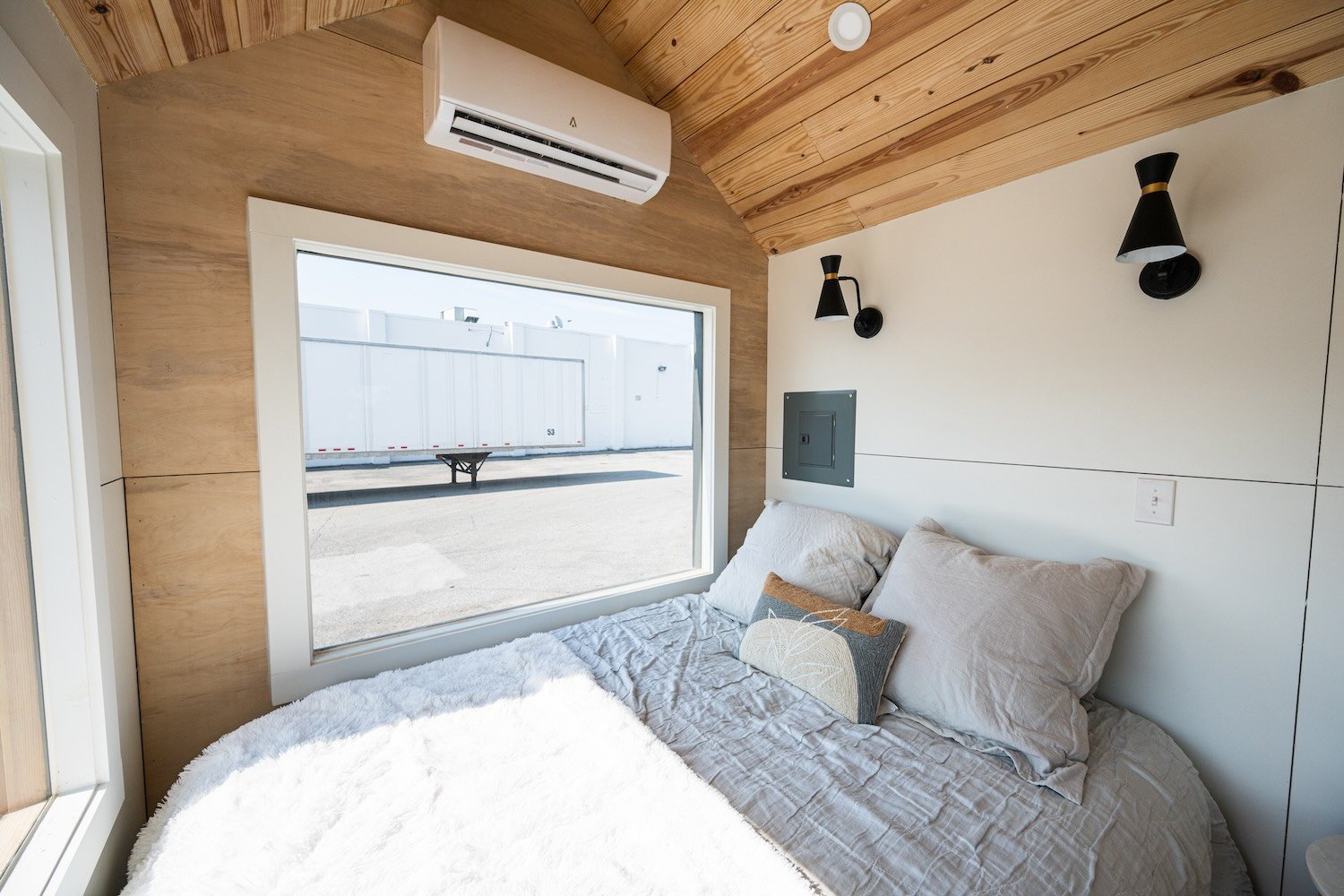
Sustainable Living.
Built with eco-friendly materials and energy-efficient systems, The Model Tiny meets and exceeds NOAH insulation standards to minimize environmental impact.
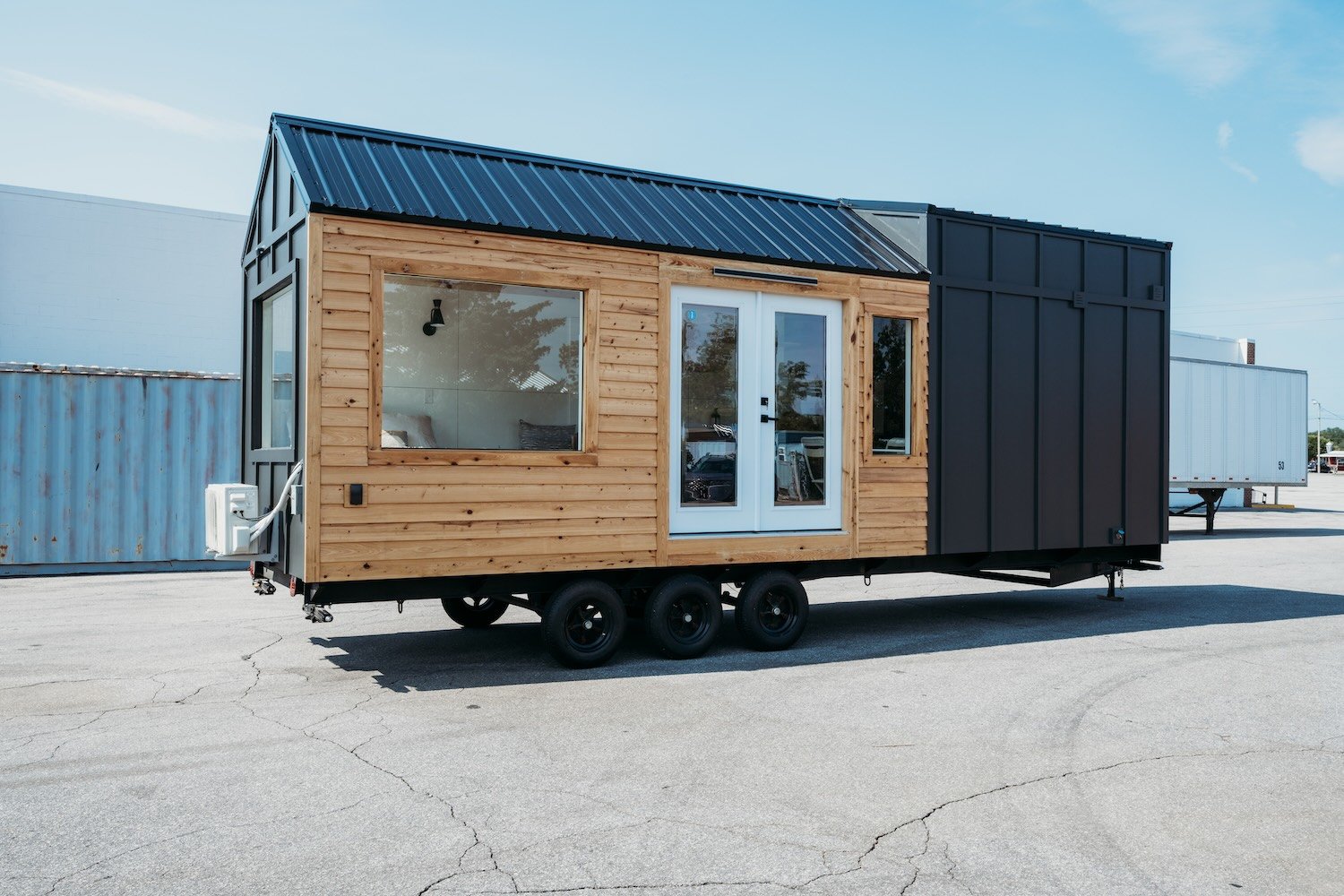
Hear from Our Happy Homeowners
"The Model Tiny exceeded our expectations in both design and functionality. We love our new home!"
Andrew Dimmette
Our mission is to make tiny homes an affordable housing option and a smart investment for everyone. Discover the cost of building your dream tiny home today with our easy-to-use cost calculator.
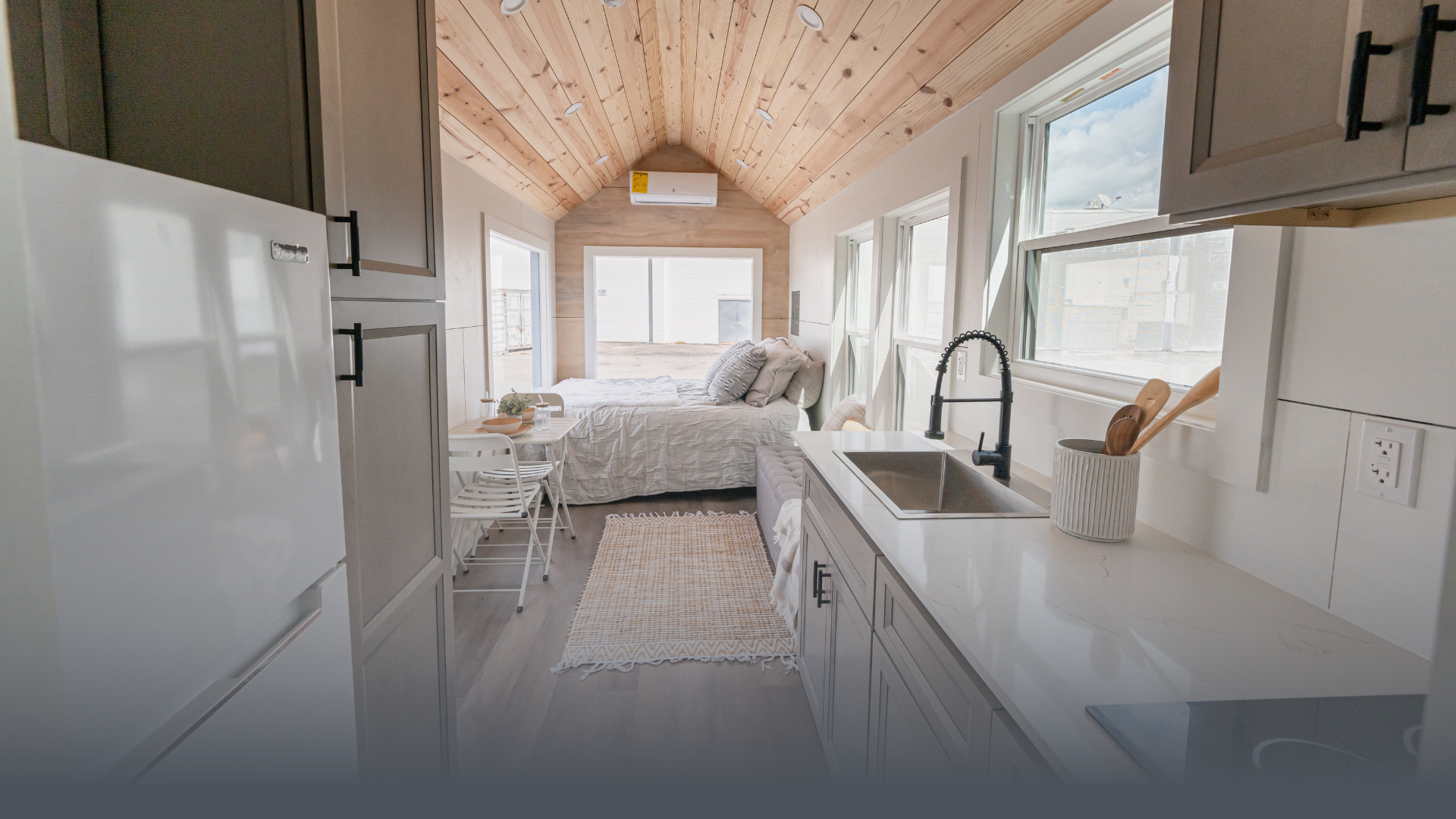
Build Your New Home Today.
With The Creator’s of The World's Largest Tiny House Resource
Talk with our team to explore your options, ask questions, and begin the process of owning your the high-quality, affordable tiny home of your dreams.

